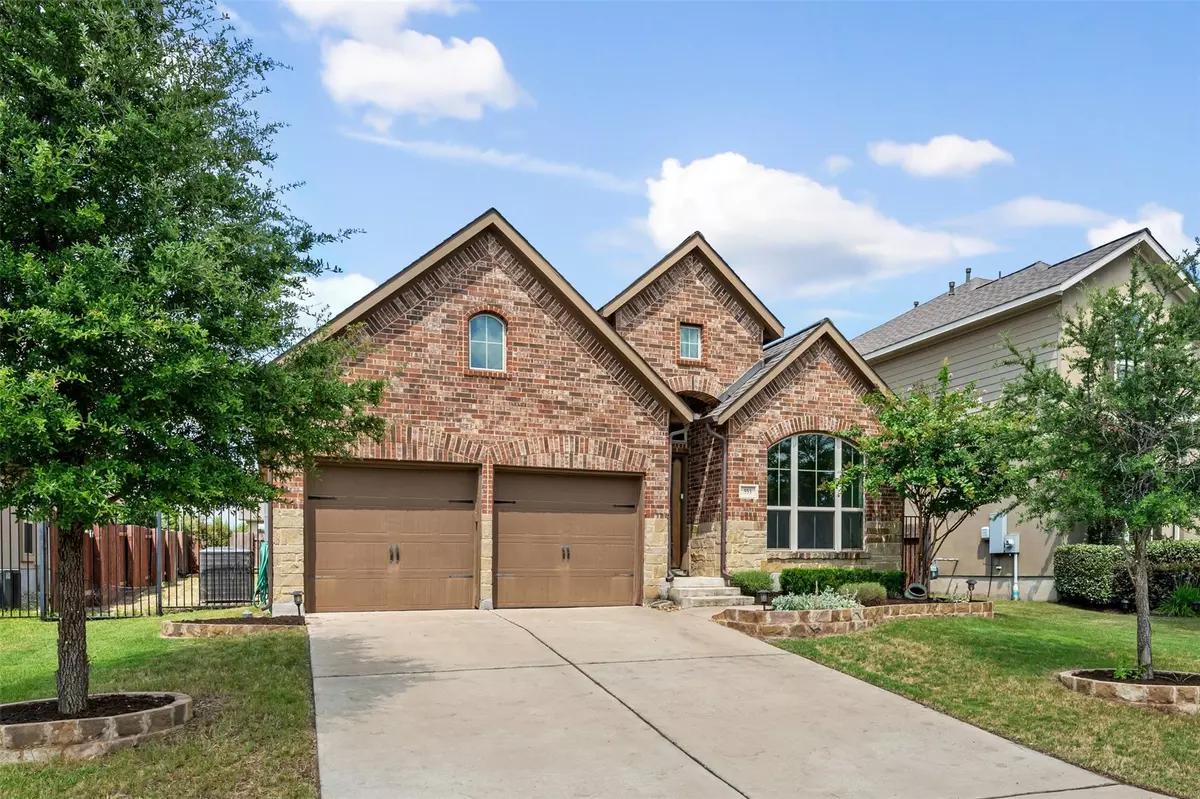$419,000
For more information regarding the value of a property, please contact us for a free consultation.
553 Cortona LN Georgetown, TX 78628
3 Beds
2 Baths
2,002 SqFt
Key Details
Property Type Single Family Home
Sub Type Single Family Residence
Listing Status Sold
Purchase Type For Sale
Square Footage 2,002 sqft
Price per Sqft $207
Subdivision Rancho Sienna Sec 4 Ph 2
MLS Listing ID 8579843
Sold Date 10/25/24
Bedrooms 3
Full Baths 2
HOA Fees $45/ann
Originating Board actris
Year Built 2017
Tax Year 2024
Lot Size 6,490 Sqft
Property Description
Welcome to Rancho Sienna - Your Dream Home Awaits! Step into the serenity of Rancho Sienna, where convenience meets tranquility in this master-planned community just moments from Austin and neighboring cities. Nestled in a picturesque setting, this stunning home boasts a charming stone facade that exudes curb appeal from the moment you arrive. Inside, discover a seamless blend of style and comfort. Elegant tile flooring guides you through the spacious main areas, complemented by plush new carpet in the cozy bedrooms. Perfect for remote work or creative endeavors, a generously sized office awaits, enclosed by graceful glass French doors and bathed in natural light from welcoming windows. This thoughtfully designed home features 3 bedrooms and 2 full baths, ensuring ample space for relaxation and rejuvenation. The kitchen is a chef's delight with classic white cabinets and a convenient center island, ideal for culinary creations and entertaining guests with ease. Imagine preparing meals surrounded by loved ones in this inviting space. For added convenience, the home includes a refrigerator, washer, and dryer, all ready to simplify your move-in process. As you step outside, a generous covered patio beckons you to unwind amidst mature landscaping, providing the perfect spot to enjoy your morning coffee or host gatherings with friends and family. Beyond the confines of this beautiful home, Rancho Sienna offers a wealth of community amenities, including a refreshing pool, scenic walking and biking trails, and more, ensuring every day is filled with opportunities for relaxation and recreation. Don’t miss your chance to make this exquisite property your own. Schedule a tour today and discover why Rancho Sienna is the ideal place to call home. Your new adventure awaits!
Location
State TX
County Williamson
Rooms
Main Level Bedrooms 3
Interior
Interior Features Breakfast Bar, Ceiling Fan(s), High Ceilings, Granite Counters, Double Vanity, Electric Dryer Hookup, Entrance Foyer, French Doors, In-Law Floorplan, Kitchen Island, No Interior Steps, Open Floorplan, Pantry, Primary Bedroom on Main, Walk-In Closet(s), Washer Hookup
Heating Central, Natural Gas
Cooling Central Air, Electric
Flooring Carpet, Tile
Fireplace Y
Appliance Dishwasher, Disposal, Dryer, Microwave, Free-Standing Gas Oven, Refrigerator, Self Cleaning Oven, Washer
Exterior
Exterior Feature Gutters Partial, Private Yard
Garage Spaces 2.0
Fence Back Yard, Full, Gate, Privacy, Wood, Wrought Iron
Pool None
Community Features BBQ Pit/Grill, Business Center, Clubhouse, Cluster Mailbox, Common Grounds, Dog Park, Fitness Center, Park, Pet Amenities, Picnic Area, Planned Social Activities, Playground, Pool, Sport Court(s)/Facility, Walk/Bike/Hike/Jog Trail(s
Utilities Available Electricity Available, High Speed Internet, Natural Gas Available, Phone Available, Sewer Available, Water Available
Waterfront No
Waterfront Description None
View Neighborhood
Roof Type Composition,Shingle
Accessibility None
Porch Covered, Rear Porch
Total Parking Spaces 2
Private Pool No
Building
Lot Description Back Yard, Few Trees, Front Yard, Interior Lot, Sprinkler - Automatic, Sprinkler - In-ground, Trees-Moderate
Faces Northwest
Foundation Slab
Sewer Public Sewer
Water Public
Level or Stories One
Structure Type Masonry – All Sides,Stone
New Construction No
Schools
Elementary Schools Rancho Sienna
Middle Schools Liberty Hill Middle
High Schools Liberty Hill
School District Liberty Hill Isd
Others
HOA Fee Include Common Area Maintenance
Restrictions Covenant,Deed Restrictions
Ownership Fee-Simple
Acceptable Financing Cash, Conventional, FHA, VA Loan
Tax Rate 2.35
Listing Terms Cash, Conventional, FHA, VA Loan
Special Listing Condition Standard
Read Less
Want to know what your home might be worth? Contact us for a FREE valuation!

Our team is ready to help you sell your home for the highest possible price ASAP
Bought with Agency Texas Inc
GET MORE INFORMATION


